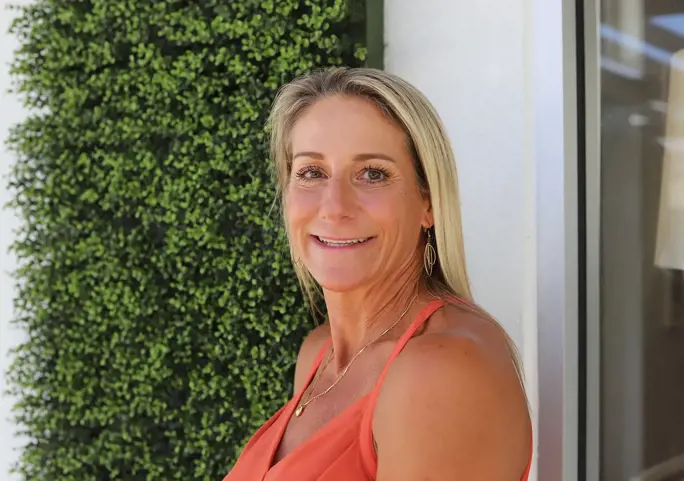Property
Beds
4
Full Baths
3
1/2 Baths
1
Year Built
2015
Sq.Footage
3,131
Coastal Luxury living nestled in the heart of Highland Parks on 30A. This fully furnished, turn key home offers 4 spacious bedrooms and 4 luxurious bathrooms across 3,131 square feet of refined living space. Step inside to discover a grand open living area, perfect for entertaining guests or enjoying quiet evenings by the fireplace. The chef's kitchen is a culinary dream, featuring a gas stove with pot filler, granite countertops, a wall oven, and an island that invites gatherings. A huge lock off pantry is perfect for extra storage. High ceilings and crown moldings add a touch of sophistication, while plantation shutters throughout provide privacy and elegant finishes throughout. The primary ensuite is a sanctuary, offering a screened in porch overlooking the Pond and the State Forest for privacy. The primary bathroom offers a soaker tub, double vanity, large walk-in shower with rainforest faucets, along with a double walk in closets for extra storage. Enjoy serene mornings on the screened porch, accessible from both the living room and master suite, with breathtaking views of Pt. Washington State Forest and Pond. This home is ideal for full-time residence, second home purchase, or short term rental. This home has served as a second home and primary residence and has never been on the short term rental program. Outside, the expansive private yard is ideal for backyard entertaining, complete with a barbecue area, and under the house storage offering over 1,500 SF of storage space. Perfect for all of the beach toys. The newly painted exterior complements the lush surroundings, while the oversized two-car garage includes a separate storage space and a convenient sink. Highland Parks on 30A amenities include a beautiful lagoon-style pool that is heated year round, outdoor kitchen, hot tub, fire pit and a 4 story tower to view the beautiful sunsets along 30A Beaches. Experience the elegance and tranquility of 43 Emerald Beach Way today.
Features & Amenities
Interior
-
Other Interior Features
Breakfast Bar, Kitchen Island
-
Total Bedrooms
4
-
Bathrooms
3
-
1/2 Bathrooms
1
-
Cooling YN
YES
-
Cooling
Attic Fan, Ceiling Fan(s), Central Air
-
Heating YN
YES
-
Heating
Electric, Central
-
Pet friendly
N/A
Exterior
-
Garage
Yes
-
Garage spaces
2
-
Construction Materials
Fiber Cement
-
Other Exterior Features
Balcony
-
Parking
Garage Door Opener, Attached
-
Patio and Porch Features
Deck, Porch
-
Pool
Yes
-
Pool Features
Outdoor Pool
Area & Lot
-
Lot Size(acres)
0.14
-
Property Type
Residential
-
Property Sub Type
Single Family Residence
-
Architectural Style
Beach House
Price
-
Sales Price
$1,270,000
-
Zoning
Resid Single Family
-
Sq. Footage
3, 131
-
Price/SqFt
$405
HOA
-
Association
YES
-
Association Fee
$635
-
Association Fee Frequency
Quarterly
-
Association Fee Includes
N/A
School District
-
Elementary School
Van R Butler
-
Middle School
Emerald Coast
-
High School
South Walton
Property Features
-
Stories
2
-
Sewer
Public Sewer
-
Water Source
Public
Schedule a Showing
Showing scheduled successfully.
Mortgage calculator
Estimate your monthly mortgage payment, including the principal and interest, property taxes, and HOA. Adjust the values to generate a more accurate rate.
Your payment
Principal and Interest:
$
Property taxes:
$
HOA fees:
$
Total loan payment:
$
Total interest amount:
$
Location
County
Walton
Elementary School
Van R Butler
Middle School
Emerald Coast
High School
South Walton
Listing Courtesy of Angela S Resiak , Compass
RealHub Information is provided exclusively for consumers' personal, non-commercial use, and it may not be used for any purpose other than to identify prospective properties consumers may be interested in purchasing. All information deemed reliable but not guaranteed and should be independently verified. All properties are subject to prior sale, change or withdrawal. RealHub website owner shall not be responsible for any typographical errors, misinformation, misprints and shall be held totally harmless.

Partner
StaceyPetrucci
Call Stacey today to schedule a private showing.

* Listings on this website come from the FMLS IDX Compilation and may be held by brokerage firms other than the owner of this website. The listing brokerage is identified in any listing details. Information is deemed reliable but is not guaranteed. If you believe any FMLS listing contains material that infringes your copyrighted work please click here to review our DMCA policy and learn how to submit a takedown request.© 2024 FMLS.



































































