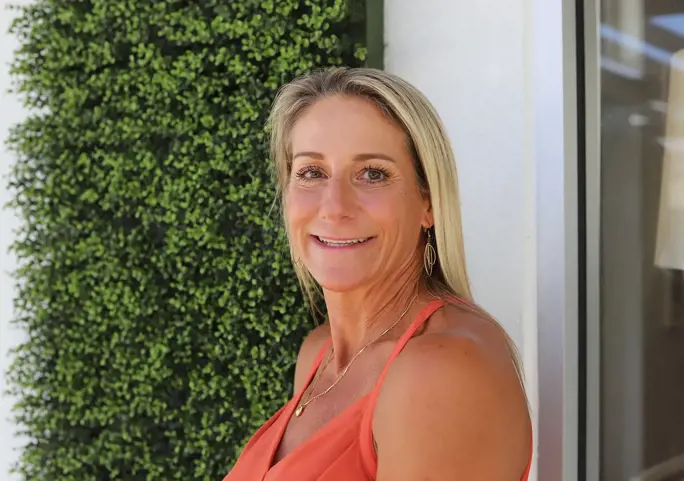Property
Beds
5
Full Baths
3
1/2 Baths
None
Year Built
2020
Sq.Footage
2,535
If you've been searching for that perfect home in Hammock Bay and waiting for one at a price that just instantly makes sense, you've found it. 305 This Way is priced aggressively for a quick sale all while offering over 2500 square feet, 5 bedrooms, 3 baths and on a large corner lot. Once inside, you'll find an open floorplan that flows effortlessly. Immediately upon entering you'll find 1 of 2 additional family rooms. The open living, kitchen and dining areas offer plenty of space to relax or entertain. Upstairs you'll find 4 of the bedrooms plus the 2nd family room, perfect for a kids' play area, office or additional living space. And the master bedroom - generously oversized at 13X20 feet with an equally impressive master bath and walk-in closet. And the oversized proportions extend outside into the large backyard which is a blank canvas waiting for your personal touch - gardens, pool, outdoor kitchen - endless possibilities. Hammock Bay is a lifestyle community with amenities for everyone. Amenities such as the Freeport Regional Sports Complex, bayfront pier & boat dock, multiple community pools, impressive fitness center, tennis, and onsite food and entertainment options. Hammock Bay is located in the heart of Freeport and is conveniently located within 30 minutes of South Walton's sugar white beaches. Come see this one for yourself before it's gone.
Features & Amenities
Interior
-
Total Bedrooms
5
-
Bathrooms
3
-
Cooling YN
YES
-
Cooling
Central Air
-
Heating YN
YES
-
Heating
Electric, Central
-
Pet friendly
N/A
Exterior
-
Garage
Yes
-
Garage spaces
2
-
Pool
Yes
-
Pool Features
Outdoor Pool
Area & Lot
-
Lot Size(acres)
0.17
-
Property Type
Residential
-
Property Sub Type
Single Family Residence
-
Architectural Style
Craftsman Style
Price
-
Sales Price
$429,000
-
Zoning
Resid Single Family
-
Sq. Footage
2, 535
-
Price/SqFt
$169
HOA
-
Association
Yes
-
Association Fee
$540
-
Association Fee Frequency
Quarterly
-
Association Fee Includes
N/A
School District
-
Elementary School
Freeport
-
Middle School
Freeport
-
High School
Freeport
Property Features
-
Stories
2
-
Sewer
Public Sewer
-
Water Source
Public
Schedule a Showing
Showing scheduled successfully.
Mortgage calculator
Estimate your monthly mortgage payment, including the principal and interest, property taxes, and HOA. Adjust the values to generate a more accurate rate.
Your payment
Principal and Interest:
$
Property taxes:
$
HOA fees:
$
Total loan payment:
$
Total interest amount:
$
Location
County
Walton
Elementary School
Freeport
Middle School
Freeport
High School
Freeport
Listing Courtesy of Brett M Bianca , Compass
RealHub Information is provided exclusively for consumers' personal, non-commercial use, and it may not be used for any purpose other than to identify prospective properties consumers may be interested in purchasing. All information deemed reliable but not guaranteed and should be independently verified. All properties are subject to prior sale, change or withdrawal. RealHub website owner shall not be responsible for any typographical errors, misinformation, misprints and shall be held totally harmless.

Partner
Stacey Petrucci
Call Stacey today to schedule a private showing.

* Listings on this website come from the FMLS IDX Compilation and may be held by brokerage firms other than the owner of this website. The listing brokerage is identified in any listing details. Information is deemed reliable but is not guaranteed. If you believe any FMLS listing contains material that infringes your copyrighted work please click here to review our DMCA policy and learn how to submit a takedown request.© 2024 FMLS.



























































