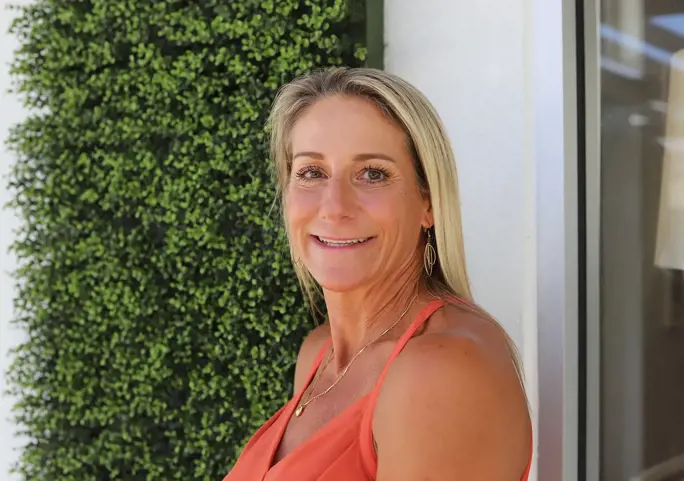Property
Beds
6
Full Baths
7
1/2 Baths
1
Year Built
2014
Sq.Footage
6,810
Nestled on a generous lot in The Retreat and enjoying private water frontage on Draper Lake, this architectural masterpiece has stunning views of both the lake as well as the Gulf, creating truly the best of both worlds. Expansive balconies on all three levels afford ample space for entertaining and show-stopping views from all three floors. Boasting more than 6,800 square feet of exquisite living space, this home was built in 2014 to a design by architect Tom Christ. The home was built in compliance with Fortified Home Construction Standards including steel-reinforced concrete construction beneath a concrete roof.Spread over three floors, the main living area is on the second floor and features a large stone gas fireplace and stunning hardwood flooring. As well as a chef's kitchen and a generous living space, this level also includes a large guest suite, an office (or additional bedroom/bonus room), with an en suite bath and a half bath. The gourmet kitchen is ideal for enjoying family meals and entertaining with two large kitchen islands, one of which that includes a cooling drawer and ice maker. Thermador appliances and quartzite countertops add a high-end finish. The top floor has a magnificent master suite with views for days. There's also an additional office/den with a cozy fireplace and a second laundry area with a washer and dryer. Hardwood flooring graces the upper floors, and custom cabinetry in the his and hers closet, also hides a built-in safe. The first floor has natural limestone flooring throughout, providing a practical finish, particularly in the mud/sand room. There's an ice maker for topping up the cooler before heading out for a day of fishing or beach-based fun. On your return, there's easy access to an outdoor shower for rinsing off sandy feet. The ground floor also has three beautiful bedrooms, four bathrooms and a bright courtyard. A large cedar closet provides additional storage on the first floor. Of course, a house of this size and stature has far more to offer, such as the climate-controlled wine room and the gym-sized storage room with heating and cooling on the ground level. It would make an excellent exercise room with plenty of room to install your own state-of-the-art equipment, UV sauna or anything your heart desires. This luxury retreat also features Smart technology throughout and has a central vacuum system. Designer lighting, plantation shutters and electric shades make every room both comfortable and functional. Since its conception, this home has been meticulously maintained, including new HVAC systems on all three floors with built-in dehumidifiers. It also benefits from a whole-house water filtration system and three tankless water heaters to support all eight luxury bathrooms. This peaceful home comes with oversized parking as well. The Retreat features 3,000 feet of private gulf frontage, a world-class beach club, gated and guarded entry, direct access to Draper Lake for watersports, and a natural buffer courtesy of the private preserve. Known as the most private community on 30A, residents enjoy exclusive beach chair and umbrella service, patrolled security and multiple community entertaining spaces, enhancing an idyllic ownership experience beyond compare.
Features & Amenities
Interior
-
Other Interior Features
Bookcases, Breakfast Bar, Elevator, Kitchen Island, Vaulted Ceiling(s), Pantry
-
Total Bedrooms
6
-
Bathrooms
7
Area & Lot
-
Lot Size(acres)
0.4
-
Property Type
Residential
-
Architectural Style
Caribbean
Exterior
-
Garage
Yes
-
Garage spaces
2
-
Construction Materials
Metal Siding
-
Other Exterior Features
Balcony
-
Parking
Garage Door Opener, Attached
Financial
-
Sales Price
$12,000,000
-
Zoning
Resid Single Family
Schedule a Showing
Showing scheduled successfully.
Mortgage calculator
Estimate your monthly mortgage payment, including the principal and interest, property taxes, and HOA. Adjust the values to generate a more accurate rate.
Your payment
Principal and Interest:
$
Property taxes:
$
HOA dues:
$
Total loan payment:
$
Total interest amount:
$
Location
County
Walton
Elementary School
Van R Butler
Middle School
Emerald Coast
High School
South Walton
Listing Courtesy of Mandy Cooper , Scenic Sotheby's International Realty
RealHub Information is provided exclusively for consumers' personal, non-commercial use, and it may not be used for any purpose other than to identify prospective properties consumers may be interested in purchasing. All information deemed reliable but not guaranteed and should be independently verified. All properties are subject to prior sale, change or withdrawal. RealHub website owner shall not be responsible for any typographical errors, misinformation, misprints and shall be held totally harmless.

Partner
StaceyPetrucci
Call Stacey today to schedule a private showing.

* Listings on this website come from the FMLS IDX Compilation and may be held by brokerage firms other than the owner of this website. The listing brokerage is identified in any listing details. Information is deemed reliable but is not guaranteed. If you believe any FMLS listing contains material that infringes your copyrighted work please click here to review our DMCA policy and learn how to submit a takedown request.© 2024 FMLS.
Be the First to Know About New Listings!
Let us tell you when new listings hit the market matching your search. By creating a FREE account you can:
-
Get New Listing Alerts by Email
We will notify you when new listings hit the market that match your search criteria. Be the first to know of new listings!
-
Save searches
Save your favorite searches with specific areas, property types, price ranges and features.
-
Save Your Favorite Listings
Save an unlimited number of listings on our site for easy access when you come back. You can also email all of your saved listings at one time.







































































