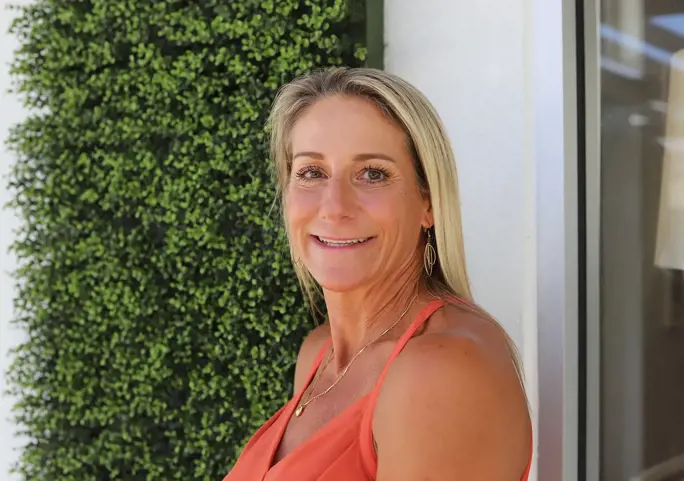Property
Beds
4
Full Baths
3
1/2 Baths
1
Year Built
2020
Sq.Footage
2,553
Huge Fenced Backyard, Forest Views, Minutes from Beaches & Top Rated Schools! Beautiful 4 bedroom + upstairs bonus room that makes the perfect play room or second living space. Enjoy Florida living on the screened-in back porch, fire-pit area, or huge backyard that has room for a pool! The lot extends into the woods, with plenty of room to play or entertain friends. Peach Creek is a charming neighborhood located minutes from 30A beaches, schools, restaurants, shopping, and is a short drive to Rosemary Beach and iconic Seaside. There is a new walking path perfect for outdoor activities and food trucks often visit the neighborhood. This popular ''Azalea'' open floor plan has 4 bedrooms, 3.5 baths, and a large upstairs bonus room. The kitchen features a breakfast bar, granite countertops, beautiful cabinetry, tile backsplash, and stainless-steel appliances. The cozy living area has plenty of natural light and a beautiful electric fireplace with wood mantle. The spacious first-floor master suite has a large walk-in closet and an en suite with a double vanity with granite countertops, spacious tile shower with bench, and linen closet. The first floor also has a large under-stairs storage closet and renovated half bath for guests. Upstairs there are three generously sized guest bedrooms with walk-in closets, a large bonus room, and dedicated laundry room. Two of the bedrooms share a Jack and Jill bathroom with double vanity and shower/tub combo. The additional guest bedroom has a full bathroom with shower/tub combo just off the hallway. More space than you will ever need! Additional features include crown molding, wood laminate flooring in downstairs living area, and upstairs laundry room. The backyard is fenced for privacy. The exterior features a large two-car garage, full irrigation system, keypad lock, doorbell camera, and gutters. What truly sets this home apart is the community. Enjoy living in a neighborhood where people know your name and you spend your evenings walking outdoors and making new friends. Schedule a tour today!
Features & Amenities
Interior
-
Other Interior Features
Breakfast Bar, Pantry
-
Total Bedrooms
4
-
Bathrooms
3
-
1/2 Bathrooms
1
-
Cooling YN
YES
-
Cooling
Ceiling Fan(s), Central Air
-
Heating YN
YES
-
Heating
Electric, Central
Exterior
-
Garage
Yes
-
Garage spaces
2
-
Parking
Garage Door Opener, Attached
-
Patio and Porch Features
Covered, Screened
-
Pool
No
Area & Lot
-
Lot Features
Wooded
-
Lot Size(acres)
0.26
-
Property Type
Residential
-
Property Sub Type
Single Family Residence
-
Architectural Style
Craftsman Style
Price
-
Sales Price
$590,000
-
Zoning
Resid Single Family
-
Sq. Footage
2, 553
-
Price/SqFt
$231
HOA
-
Association
YES
-
Association Fee
$690
-
Association Fee Frequency
Annually
-
Association Fee Includes
N/A
School District
-
Elementary School
Dune Lakes
-
Middle School
Emerald Coast
-
High School
South Walton
Property Features
-
Stories
2
-
Senior Community YN
NO
-
Sewer
Public Sewer
-
Water Source
Public
Schedule a Showing
Showing scheduled successfully.
Mortgage calculator
Estimate your monthly mortgage payment, including the principal and interest, property taxes, and HOA. Adjust the values to generate a more accurate rate.
Your payment
Principal and Interest:
$
Property taxes:
$
HOA fees:
$
Total loan payment:
$
Total interest amount:
$
Location
County
Walton
Elementary School
Dune Lakes
Middle School
Emerald Coast
High School
South Walton
Listing Courtesy of 30AMY HOMES , Rising Star Real Estate Inc
RealHub Information is provided exclusively for consumers' personal, non-commercial use, and it may not be used for any purpose other than to identify prospective properties consumers may be interested in purchasing. All information deemed reliable but not guaranteed and should be independently verified. All properties are subject to prior sale, change or withdrawal. RealHub website owner shall not be responsible for any typographical errors, misinformation, misprints and shall be held totally harmless.

Partner
StaceyPetrucci
Call Stacey today to schedule a private showing.

* Listings on this website come from the FMLS IDX Compilation and may be held by brokerage firms other than the owner of this website. The listing brokerage is identified in any listing details. Information is deemed reliable but is not guaranteed. If you believe any FMLS listing contains material that infringes your copyrighted work please click here to review our DMCA policy and learn how to submit a takedown request.© 2024 FMLS.

















































