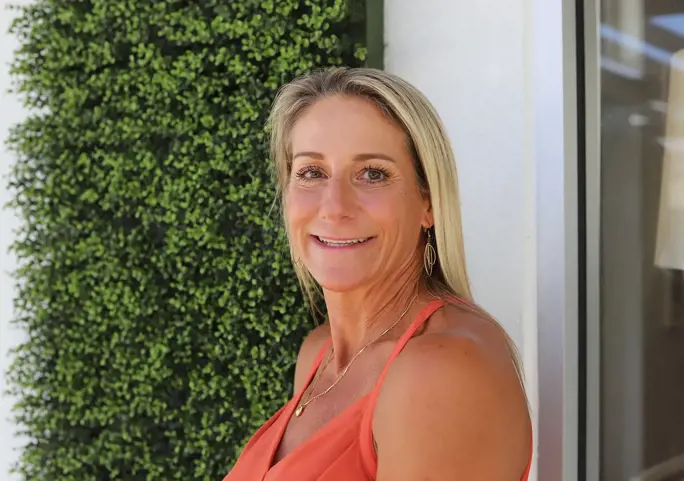Property
Beds
5
Full Baths
6
1/2 Baths
1
Year Built
2002
Sq.Footage
4,345
Perfectly positioned on one of the largest lots (5,300 s.f.) in Rosemary Beach, this second row, 4,345 s.f. idyllic coastal retreat, with awesome GULF VIEWS, is located adjacent to walkover A which is the wheelchair and stroller accessible access to the sandy white beaches and emerald-green waters. Directly across Rosemary Avenue is Rosemary Children's Playground and Park that is shaded with sand flooring so the kids can run and play barefooted when taking a break from the beach making untold memories with their friends, siblings, parents, and grandparents. Designed by Eric Watson with curated selections from Tracery Interiors create a unique continuity throughout the home which showcases a mix of natural stone and hardwood floorings, venetian plaster and pecky cypress walls, exposed beam ceilings, revived with new rugs, chairs, couches, art and refreshed landscaping. Topped off with a new metal roof and gutters. This home's unique beauty is expressed through the rich color palate, construction materials and masterful architectural details. The primary characteristic is the elevated masonry base which allows porches and outdoor spaces to catch cool ocean breezes. Details like shuttered windows and doorways, lofty, very high ceilings, steep roof, to shed rainwater and large porches that act as another living space in the home were added to the design making the end result a very uniquely styled home that elevate the coastal aesthetic with familiar and natural materials. The full sized Elevator services all three floors. Two private Guest ensuites sit on opposite wings of the first level with direct access to the resort inspired courtyard oasis with a sparkling salt water pool with sun shelf, water feature and summer kitchen with Lynx grill, ice maker, refrigerator, marble countertops, outdoor shower(s). Positioned between the two ensuites is the Media lounge for gaming, movies, and quiet time that includes a wet bar. The second level Primary suite is adorned with luxurious fabrics, venetian plaster walls, a limestone fireplace, and a lavish ensuite bath with double rail head shower with free-standing tub. French doors open to the balcony overlooking the pool. A picturesque bunk room complete with a separate media room and gamer's paradise complete the second level. As you enter the living area of the third level you are met with Gulf Views from every corner of the living and kitchen areas that lead out to the full length balcony where you can enjoy ocean views, stunning sunsets, and smell, hear, and feel the wind and ocean. It doesn't get any better than this in Rosemary Beach! Anointed with new furnishings, rugs, and art the limestone fireplace is centered for your enjoyment and you'll enjoy the open living space with high beamed ceilings, a customed tufted banquette, and first class kitchen with marble counters, 6-burner Wolf stove, double Thermador ovens, a new Wolf refrigerator and new Bosch dishwasher. Sweet! Attention to detail and functionality was continued to the carriage house that boast of Gulf Views from the porch, separate living area with a Full kitchen, modern cabinetry, hardwood flooring, and private bedroom. Rental income has been as high as $500K annually with 70+ exemplary reviews.
Features & Amenities
Interior
-
Other Interior Features
Bookcases, Elevator, Kitchen Island, Vaulted Ceiling(s), Wet Bar, Pantry
-
Total Bedrooms
5
-
Bathrooms
6
-
1/2 Bathrooms
1
-
Cooling YN
YES
-
Cooling
Ceiling Fan(s)
-
Pet friendly
N/A
Exterior
-
Garage
Yes
-
Garage spaces
2
-
Construction Materials
Block, Frame
-
Other Exterior Features
Balcony
-
Parking
Garage Door Opener, Attached
-
Patio and Porch Features
Patio, Porch
-
Pool
Yes
-
Pool Features
Outdoor Pool, In Ground, Private
-
View
Water
Area & Lot
-
Lot Features
Corner Lot, Irregular Lot
-
Lot Size(acres)
0.12
-
Property Type
Residential
-
Property Sub Type
Single Family Residence
-
Architectural Style
Beach House
Price
-
Sales Price
$9,475,000
-
Zoning
Resid Single Family
-
Sq. Footage
4, 345
-
Price/SqFt
$2,180
HOA
-
Association
Yes
-
Association Fee
$1,415
-
Association Fee Frequency
Quarterly
-
Association Fee Includes
N/A
School District
-
Elementary School
Dune Lakes
-
Middle School
Bay
-
High School
South Walton
Property Features
-
Stories
3
-
Sewer
Public Sewer
Schedule a Showing
Showing scheduled successfully.
Mortgage calculator
Estimate your monthly mortgage payment, including the principal and interest, property taxes, and HOA. Adjust the values to generate a more accurate rate.
Your payment
Principal and Interest:
$
Property taxes:
$
HOA fees:
$
Total loan payment:
$
Total interest amount:
$
Location
County
Walton
Elementary School
Dune Lakes
Middle School
Bay
High School
South Walton
Listing Courtesy of Tara P Walker , Rosemary Beach Realty LLC
RealHub Information is provided exclusively for consumers' personal, non-commercial use, and it may not be used for any purpose other than to identify prospective properties consumers may be interested in purchasing. All information deemed reliable but not guaranteed and should be independently verified. All properties are subject to prior sale, change or withdrawal. RealHub website owner shall not be responsible for any typographical errors, misinformation, misprints and shall be held totally harmless.

Partner
StaceyPetrucci
Call Stacey today to schedule a private showing.

* Listings on this website come from the FMLS IDX Compilation and may be held by brokerage firms other than the owner of this website. The listing brokerage is identified in any listing details. Information is deemed reliable but is not guaranteed. If you believe any FMLS listing contains material that infringes your copyrighted work please click here to review our DMCA policy and learn how to submit a takedown request.© 2024 FMLS.







































































































