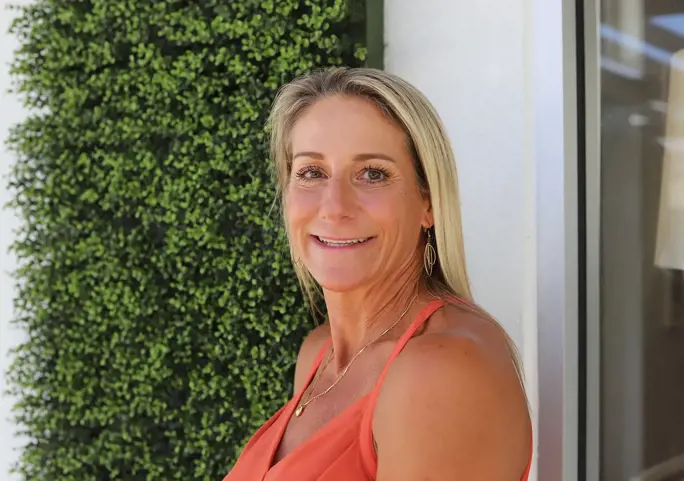Property
Beds
6
Full Baths
5
1/2 Baths
1
Year Built
2018
Sq.Footage
3,364
Rare opportunity, New custom built luxury designer, 6-bedroom, 5.5-bathroom house features a high level of sophistication. Built in 2018, and a new addition under construction, this home features direct gulf and sound views boasting over 2500sqft of exterior decks, and a 4th story sky deck overlooking 360 degrees of the island. On the main level, you walk into a large open concept living/kitchen area boasting a large eat-in kitchen featuring a 6x4 island, 6-burner gas stove, double dishwashers, quartz countertops, wet bar, etc. Off the living room is the washroom and two king master suites with en suite bathrooms each with fully tiled and glass showers, quartz countertops, and walk in closets. Included in the master is a cubby room featuring two built in bunks that can double as an office/study. Up the stairs to the 3rd floor is an additional 4 bedrooms and 3 full bathrooms. Past the elevator is the 1st bedroom featuring a 6-person built in bunk room with double Tv's and game station setup. 2nd bedroom is a large king bedroom with views of bay. These two bedrooms share the joined bathroom at the end of the hallway with a separate toilet room and coffee/wine bar. The 3rd bedroom is a queen bedroom with an en suite bathroom featuring a fully glassed shower and custom cabinetry in the bedroom. The new addition adds an additional 300+sqft that will add one more bedroom, bonus room, and a shared bath. The bonus room will features a double custom built in bunk with a jack and jill style bathroom that is shared with the 4th bedroom that has direct views of the sound. Off the kitchen is the large screen enclosed porch with a built-in gas fireplace, TV, and lots of entertaining space. The exterior of the house includes finished porch ceilings, trex decking, a large 3 car garage, hot tub, and an exterior kitchen with quartz countertops. The new 12x28 gunite pool includes a 400,000BTU heater and fully fenced in yard. Property comes fully furnished with great rental history!
Features & Amenities
Interior
-
Other Interior Features
Breakfast Bar, Elevator, Kitchen Island, Wet Bar, Pantry
-
Total Bedrooms
6
-
Bathrooms
5
-
1/2 Bathrooms
1
-
Cooling YN
YES
-
Cooling
Ceiling Fan(s)
-
Heating YN
YES
-
Heating
Electric, Central
-
Pet friendly
N/A
Exterior
-
Garage
No
-
Construction Materials
Fiber Cement
-
Other Exterior Features
Balcony
-
Patio and Porch Features
Deck, Screened
-
Pool
Yes
-
Pool Features
Outdoor Pool, In Ground, Private
-
View
Bay, Water
Area & Lot
-
Lot Features
Corner Lot
-
Lot Size(acres)
0.29
-
Property Type
Residential
-
Property Sub Type
Single Family Residence
-
Architectural Style
Contemporary
Price
-
Sales Price
$2,350,000
-
Zoning
Resid Single Family
-
Sq. Footage
3, 364
-
Price/SqFt
$698
HOA
-
Association
Yes
-
Association Fee Frequency
Annually
-
Association Fee Includes
N/A
School District
-
Elementary School
Pensacola Beach
-
Middle School
Gulf Breeze
-
High School
Gulf Breeze
Property Features
-
Stories
3
-
Sewer
Public Sewer
Schedule a Showing
Showing scheduled successfully.
Mortgage calculator
Estimate your monthly mortgage payment, including the principal and interest, property taxes, and HOA. Adjust the values to generate a more accurate rate.
Your payment
Principal and Interest:
$
Property taxes:
$
HOA fees:
$
Total loan payment:
$
Total interest amount:
$
Location
County
Escambia
Elementary School
Pensacola Beach
Middle School
Gulf Breeze
High School
Gulf Breeze
Listing Courtesy of Kevin M Hayes , Paradise Coastal Realty Inc
RealHub Information is provided exclusively for consumers' personal, non-commercial use, and it may not be used for any purpose other than to identify prospective properties consumers may be interested in purchasing. All information deemed reliable but not guaranteed and should be independently verified. All properties are subject to prior sale, change or withdrawal. RealHub website owner shall not be responsible for any typographical errors, misinformation, misprints and shall be held totally harmless.

Partner
Stacey Petrucci
Call Stacey today to schedule a private showing.

* Listings on this website come from the FMLS IDX Compilation and may be held by brokerage firms other than the owner of this website. The listing brokerage is identified in any listing details. Information is deemed reliable but is not guaranteed. If you believe any FMLS listing contains material that infringes your copyrighted work please click here to review our DMCA policy and learn how to submit a takedown request.© 2024 FMLS.

























































