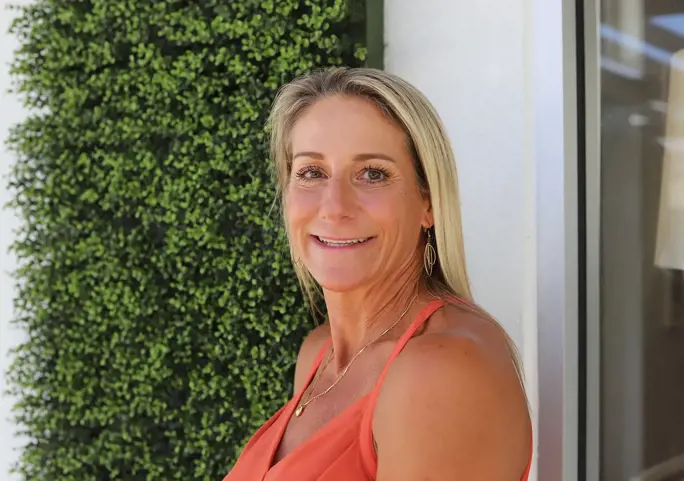Property
Beds
5
Full Baths
5
1/2 Baths
None
Year Built
2002
Sq.Footage
3,178
Modern sensibility in this exquisite renovation. 5 BR (plus loft) / 5 BA home and carriage house. Situated fronting the tennis courts on one of the main boardwalks that leads to Rosemary Beach's four pools, Eastern Green and beach, location is ideal. An oversized lot provides the setting for a beautiful private brick courtyard and lawn with ample space for both the main and carriage houses to enjoy, not often found in Rosemary Beach. A wonderful built in seating area with fire pit is located at one end of lawn. Entering the the main house from the courtyard you find a sunroom style kitchen and dining room, enhanced by charming ten foot heart pine doors that let outdoor beauty shine in. A brick wall, concrete floors, granite countertops, 11 foot ceilings
Features & Amenities
Interior
-
Total Bedrooms
5
-
Bathrooms
5
-
Cooling YN
YES
-
Cooling
Central Air
-
Heating YN
YES
-
Heating
Electric, Central
-
Pet friendly
N/A
Exterior
-
Garage
Yes
-
Garage spaces
2
-
Pool
Yes
-
Pool Features
Outdoor Pool
Area & Lot
-
Property Type
Residential
-
Property Sub Type
Single Family Residence
-
Architectural Style
Beach House
Price
-
Sales Price
$2,389,000
-
Zoning
Resid Single Family
-
Sq. Footage
3, 178
-
Price/SqFt
$751
HOA
-
Association
Yes
-
Association Fee
$1,395
-
Association Fee Frequency
Quarterly
-
Association Fee Includes
N/A
School District
-
Elementary School
Dune Lakes
-
Middle School
Emerald Coast
-
High School
South Walton
Property Features
-
Stories
2
-
Sewer
Public Sewer
Schedule a Showing
Showing scheduled successfully.
Mortgage calculator
Estimate your monthly mortgage payment, including the principal and interest, property taxes, and HOA. Adjust the values to generate a more accurate rate.
Your payment
Principal and Interest:
$
Property taxes:
$
HOA fees:
$
Total loan payment:
$
Total interest amount:
$
Location
County
Walton
Elementary School
Dune Lakes
Middle School
Emerald Coast
High School
South Walton
Listing Courtesy of Billy F Creswell , Rosemary Beach Realty LLC
RealHub Information is provided exclusively for consumers' personal, non-commercial use, and it may not be used for any purpose other than to identify prospective properties consumers may be interested in purchasing. All information deemed reliable but not guaranteed and should be independently verified. All properties are subject to prior sale, change or withdrawal. RealHub website owner shall not be responsible for any typographical errors, misinformation, misprints and shall be held totally harmless.

Partner
Stacey Petrucci
Call Stacey today to schedule a private showing.

* Listings on this website come from the FMLS IDX Compilation and may be held by brokerage firms other than the owner of this website. The listing brokerage is identified in any listing details. Information is deemed reliable but is not guaranteed. If you believe any FMLS listing contains material that infringes your copyrighted work please click here to review our DMCA policy and learn how to submit a takedown request.© 2024 FMLS.











































