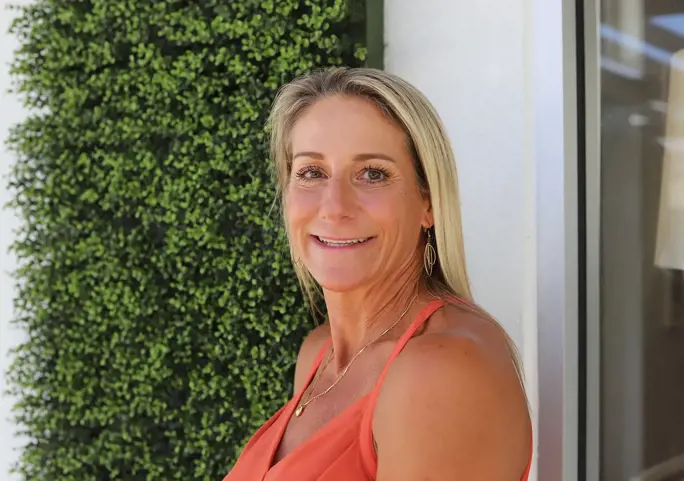Property
Beds
4
Full Baths
3
1/2 Baths
2
Year Built
2005
Sq.Footage
4,837
120 Bayou Dr., a private and secluded waterfront oasis located on one of the highest points in Niceville and offering a deepwater dock with boat and jet-ski lifts, as well as a private beach! Luxury meets Southern hospitality in this one-of-a-kind home where character and friendly, small-town charm collide. The home is a masterpiece of architecture by 30A based Matt Savoie. His careful planning and execution makes this extraordinary custom built home a true work of art. The elevation of the property resulted in a contemporary Arcadian style home, where a view of the expansive, deep water Rocky Bayou and the tree-lined shore of Rocky Bayou State Park is seen throughout. This house is positioned on a tiny loop, where traffic is at a minimum and serene privacy is found. Upon entering the
Features & Amenities
Interior
-
Other Interior Features
Bookcases, Breakfast Bar, Central Vacuum, Kitchen Island, Vaulted Ceiling(s), Pantry
-
Total Bedrooms
4
-
Bathrooms
3
-
1/2 Bathrooms
2
-
Basement YN
YES
-
Cooling YN
YES
-
Cooling
Ceiling Fan(s), Central Air
-
Pet friendly
N/A
Exterior
-
Garage
Yes
-
Garage spaces
2
-
Construction Materials
Block, Fiber Cement
-
Parking
Garage Door Opener, Attached
-
Patio and Porch Features
Covered, Deck, Screened
-
Pool
Yes
-
Pool Features
Outdoor Pool, In Ground, Private
-
View
Bay
Area & Lot
-
Property Type
Residential
-
Property Sub Type
Single Family Residence
-
Architectural Style
Contemporary
Price
-
Sales Price
$2,250,000
-
Zoning
Resid Single Family
-
Sq. Footage
4, 837
-
Price/SqFt
$465
HOA
-
Association
No
School District
-
Elementary School
Plew
-
Middle School
Ruckel
-
High School
Niceville
Property Features
-
Stories
3
-
Sewer
Septic Tank
Schedule a Showing
Showing scheduled successfully.
Mortgage calculator
Estimate your monthly mortgage payment, including the principal and interest, property taxes, and HOA. Adjust the values to generate a more accurate rate.
Your payment
Principal and Interest:
$
Property taxes:
$
HOA fees:
$
Total loan payment:
$
Total interest amount:
$
Location
County
Okaloosa
Elementary School
Plew
Middle School
Ruckel
High School
Niceville
Listing Courtesy of Ginny L Deptula , The Premier Property Group
RealHub Information is provided exclusively for consumers' personal, non-commercial use, and it may not be used for any purpose other than to identify prospective properties consumers may be interested in purchasing. All information deemed reliable but not guaranteed and should be independently verified. All properties are subject to prior sale, change or withdrawal. RealHub website owner shall not be responsible for any typographical errors, misinformation, misprints and shall be held totally harmless.

Partner
Stacey Petrucci
Call Stacey today to schedule a private showing.

* Listings on this website come from the FMLS IDX Compilation and may be held by brokerage firms other than the owner of this website. The listing brokerage is identified in any listing details. Information is deemed reliable but is not guaranteed. If you believe any FMLS listing contains material that infringes your copyrighted work please click here to review our DMCA policy and learn how to submit a takedown request.© 2024 FMLS.











































































