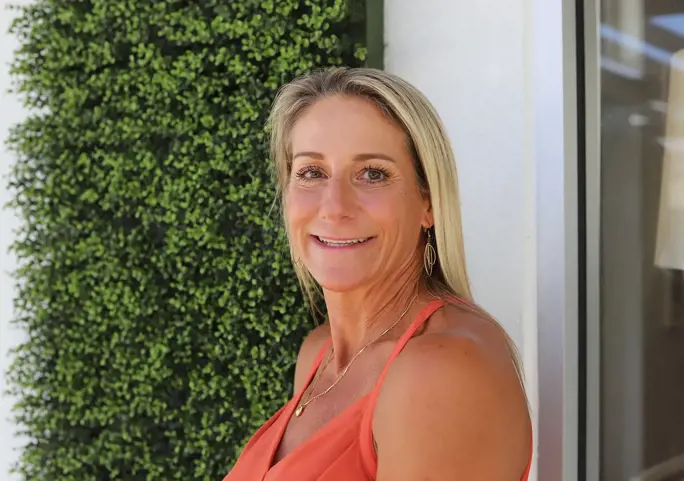Property
Beds
4
Full Baths
3
1/2 Baths
1
Year Built
2009
Sq.Footage
3,456
This thoughtfully designed 4 bedroom, 3 -1/2 bath courtyard home is located on a stone pedestrian path and overlooks one of Alys Beach's many green parks. A spacious 3,456 square foot home is situated to capture light and breezes from the outdoor living areas, offering a courtyard and loggia. The kitchen boasts limestone countertops, glass tile backsplash, custom cabinetry, 6 burner Thermador gas range oven, and a banquette breakfast nook. A dining room and living room with fireplace flow from the kitchen, making this area a special gathering place. Peacock pavers have been used throughout the first floor. The palette is neutral, peaceful, and enhanced by elegant trim work, arches and venetian plaster. Stunning Australian cypress flooring is used throughout the second floor. The serene master suite with fireplace is located on the second level. The venetian marble countertops in the master bath compliment the glass tile and set the tone for this elegant bath. A private balcony overlooks the beautifully landscaped park and outdoor fire pit to the Gulf. A popular first floor secondary master bedroom, decorated with glass tile and marble bath, is tucked off the private courtyard. The third and fourth bedrooms are located off a private staircase and share a spacious bath with one having a private balcony.
Features & Amenities
Interior
-
Total Bedrooms
4
-
Bathrooms
3
-
1/2 Bathrooms
1
-
Pet friendly
N/A
Exterior
-
Garage
No
-
Construction Materials
Block
-
Pool
Yes
-
Pool Features
Outdoor Pool, Private
Area & Lot
-
Property Type
Residential
-
Property Sub Type
Single Family Residence
-
Architectural Style
Other
Price
-
Sales Price
$2,900,000
-
Zoning
Resid Single Family
-
Sq. Footage
3, 456
-
Price/SqFt
$839
HOA
-
Association
Yes
-
Association Fee
$1,200
-
Association Fee Frequency
Quarterly
-
Association Fee Includes
N/A
School District
-
Elementary School
Bay
-
Middle School
Emerald Coast
-
High School
South Walton
Property Features
-
Stories
2
Schedule a Showing
Showing scheduled successfully.
Mortgage calculator
Estimate your monthly mortgage payment, including the principal and interest, property taxes, and HOA. Adjust the values to generate a more accurate rate.
Your payment
Principal and Interest:
$
Property taxes:
$
HOA fees:
$
Total loan payment:
$
Total interest amount:
$
Location
County
Walton
Elementary School
Bay
Middle School
Emerald Coast
High School
South Walton
Listing Courtesy of Mary Kay Chilton , Alys Beach Properties Llc
RealHub Information is provided exclusively for consumers' personal, non-commercial use, and it may not be used for any purpose other than to identify prospective properties consumers may be interested in purchasing. All information deemed reliable but not guaranteed and should be independently verified. All properties are subject to prior sale, change or withdrawal. RealHub website owner shall not be responsible for any typographical errors, misinformation, misprints and shall be held totally harmless.

Partner
Stacey Petrucci
Call Stacey today to schedule a private showing.

* Listings on this website come from the FMLS IDX Compilation and may be held by brokerage firms other than the owner of this website. The listing brokerage is identified in any listing details. Information is deemed reliable but is not guaranteed. If you believe any FMLS listing contains material that infringes your copyrighted work please click here to review our DMCA policy and learn how to submit a takedown request.© 2024 FMLS.















































