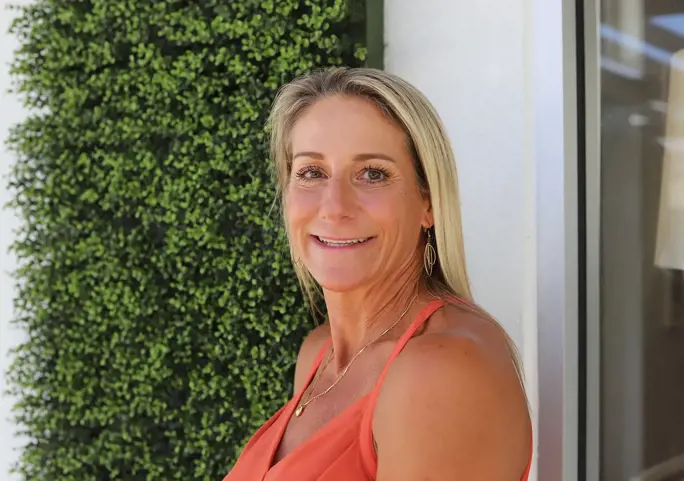Property
Beds
5
Full Baths
5
1/2 Baths
1
Year Built
2017
Sq.Footage
4,956
From the moment you approach this Abaco Lane home on the gulf side in Rosemary Beach, you know you have arrived somewhere special. Newly constructed by acclaimed builder Benecki Homes of Atlanta, the character and exceptional quality of the home are readily apparent. Enter the courtyard to be greeted by a tranquil expanse of gleaming white peacock pavers that lead you to a glistening aqua dipping pool. As you enter the residence your senses are further delighted by softly curving Venetian plaster walls and a gracefully arched passage that allows a glimpse of massive, rustic wood beams in the living room. This room is a beautiful, bright space that evokes the feel of the beach, tastefully decorated, as it is throughout, by Melanie Turner Interiors in soft whites like the sand and watery
Features & Amenities
Interior
-
Other Interior Features
Kitchen Island, Wet Bar
-
Total Bedrooms
5
-
Bathrooms
5
-
1/2 Bathrooms
1
-
Cooling YN
YES
-
Cooling
Central Air
-
Pet friendly
N/A
Exterior
-
Garage
Yes
-
Garage spaces
2
-
Other Exterior Features
Balcony
-
Pool
Yes
-
Pool Features
Outdoor Pool, In Ground
-
View
Water
Area & Lot
-
Property Type
Residential
-
Property Sub Type
Single Family Residence
-
Architectural Style
Beach House
Price
-
Sales Price
$5,895,000
-
Zoning
Resid Single Family
-
Sq. Footage
4, 956
-
Price/SqFt
$1,189
HOA
-
Association
Yes
-
Association Fee
$950
-
Association Fee Frequency
Quarterly
-
Association Fee Includes
N/A
School District
-
Elementary School
Bay
-
Middle School
Emerald Coast
-
High School
South Walton
Property Features
-
Stories
3
-
Sewer
Public Sewer
Schedule a Showing
Showing scheduled successfully.
Mortgage calculator
Estimate your monthly mortgage payment, including the principal and interest, property taxes, and HOA. Adjust the values to generate a more accurate rate.
Your payment
Principal and Interest:
$
Property taxes:
$
HOA fees:
$
Total loan payment:
$
Total interest amount:
$
Location
County
Walton
Elementary School
Bay
Middle School
Emerald Coast
High School
South Walton
Listing Courtesy of Billy F Creswell , Rosemary Beach Realty LLC
RealHub Information is provided exclusively for consumers' personal, non-commercial use, and it may not be used for any purpose other than to identify prospective properties consumers may be interested in purchasing. All information deemed reliable but not guaranteed and should be independently verified. All properties are subject to prior sale, change or withdrawal. RealHub website owner shall not be responsible for any typographical errors, misinformation, misprints and shall be held totally harmless.

Partner
StaceyPetrucci
Call Stacey today to schedule a private showing.

* Listings on this website come from the FMLS IDX Compilation and may be held by brokerage firms other than the owner of this website. The listing brokerage is identified in any listing details. Information is deemed reliable but is not guaranteed. If you believe any FMLS listing contains material that infringes your copyrighted work please click here to review our DMCA policy and learn how to submit a takedown request.© 2024 FMLS.






















































